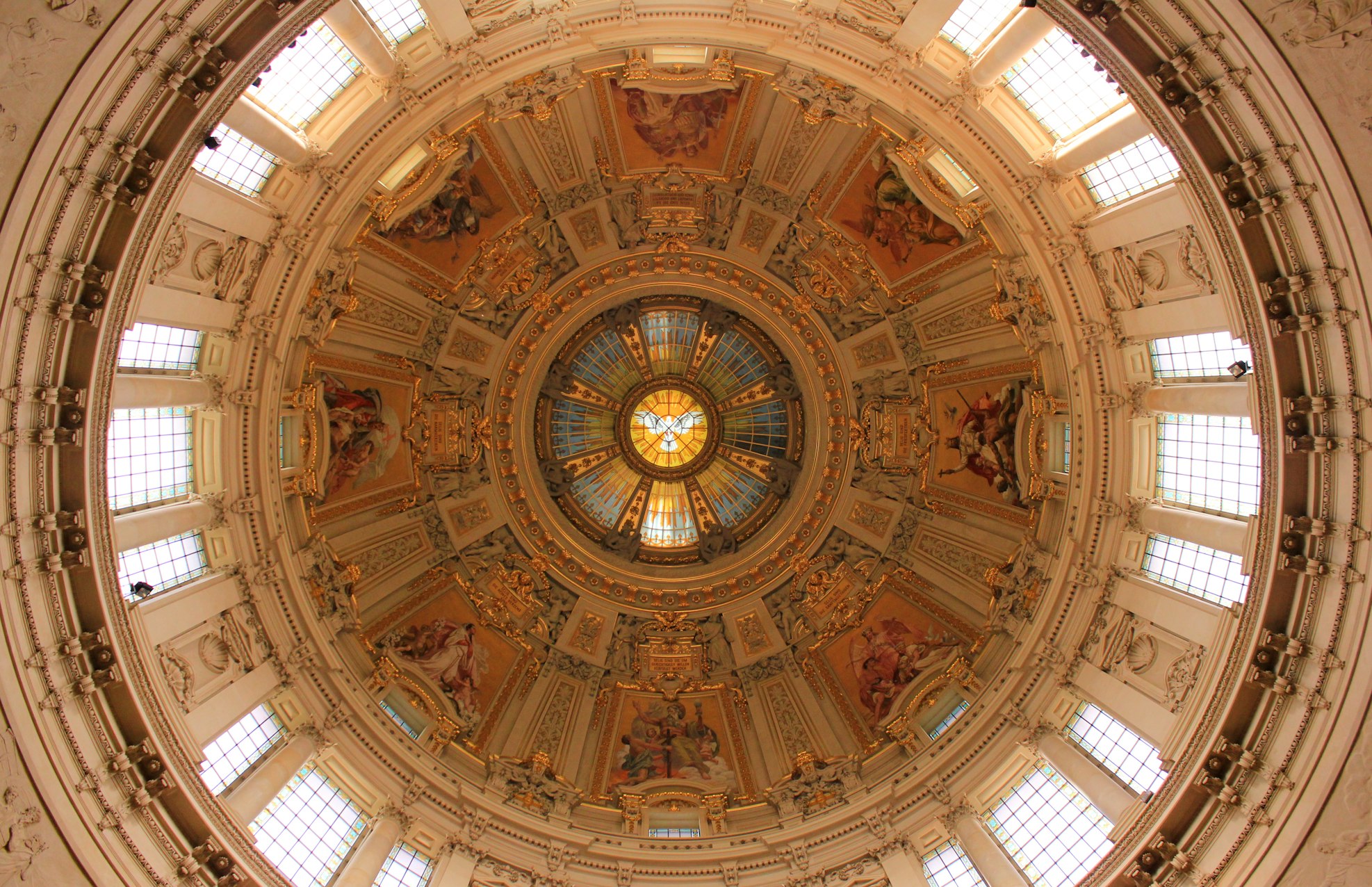Art History for Leaving Cert
Welcome to the first edition of Art History for Leaving Cert. This pack only covers the topics below on 48 pages (12,000 words).
€5
Contents
Georgian Architecture in Ireland
An introduction to Irish Georgian Architecture
Bellamont Forest
Carton House
Castletown House
Leinster House (sample below)
Palladian Architecture
Palladian Architects
Parliament House
Russborough House
The Rotunda
Trinity College
Georgian Dublin
Neo-classical style
Charlemont House
The Blue Coat School
The Casino at Marino
The Custom House
The Four Courts
Plasterwork
Georgian decorative plasterwork (stucco) in Ireland
Gallery question sample answer
Sample – Leinster House
Leinster House
Architect: RICHARD CASTLE/CASSELS/CASSEL
Period: GEORGIAN – (1745)
Style: PALLADIAN
GENERAL
- Leinster House is now Dail Eireann
- Designed for the Earls of Kildare and Leinster, The Fitzgeralds.
- At that time, area was completely undeveloped.
- James FitzGerald, 1st Duke of Leinster was warned by his friends against building a townhouse ‘in the country’.
- Knew society would follow his example and he was right. Within twenty years, Merrion Square was being developed…
- He caused an unfashionable area of the city to become a desirable one.
- On becoming the Duke of Leinster (Dublin and Kildare are in the province of Leinster) the house was renamed Leinster House.
- Leinster House, built on the edge of Molesworth Fields is pretty much a country house constructed in town
- It remains unequalled in terms of its scale and grandeur.
THE EXTERIOR
- The house has two entrances.
- The central block is three storeys tall and 11 bays wide The building has three storeys and has a three-bay breakfront around the entrance
- The ground floor is rusticated
- The doorway is decorated with plain moulding
- There are four corinthian columns topped by a triangular pediment, connected by a balustrade
- Similar to in Castletown, the windows on the first floor are topped by alternating triangle and rounded pediments
- The forecourt on Kildare Street was originally entered through a rusticated triumphal arch
- Sadly it was later demolished with the development of the National Museum and Library which were built adjacent to Leinster House
- The official entrance is the Garden Front
- the original main door of the building, where visitors are received.
- This entrance faces across a broad lawn, Leinster Lawn, to Merrion Square.
- Viewed from here, to the left is the National Gallery with the Natural History Museum to the right.
- A number of later monuments and memorials are located in the garden of Leinster House.
WHITE HOUSE
- It has been claimed that it formed a model for the design of the White House.
- This claim may have its origins in the career of James Hoban, who in 1792 won the competition for the design of the White House.
- He was an Irishman, born in Callan, Co. Kilkenny in 1762, and studied architecture in Dublin
- Would have had an opportunity of studying the design of Leinster House.
- His winning design was a three-storeyed building closely modelled on Leinster House (Palladian),
- George Washington asked that the plan be reduced to two storeys
INTERIOR
- Again, like in Castletown, inside there is a double-height hall, which has a balcony
- Much of the original decorative plasterwork by the Lanfranchini brothers survives
- The Senate is located in the bow fronted library (old first floor saloon. This room with its bow has an elaborate ceiling design) and the Dail sits in a lecture room built within the structure by the Royal Dublin Society
- Placed great importance on the interior of their new mansion.
The main staircase
- Most elaborate staircases in Dublin
- The staircase does not rise directly out of the main hall but from a room adjacent.
- Now leads to the Seanad chamber
The front hall
- Paved in black and white squares, takes up two storeys and the original chimney piece made of Portland Stone is still there.
- The room has a coffered ceiling (series of indentations on the surface of a ceiling to create the illusion of height/ornamental decoration and is lit by the central window on the piano nobile
- Opposite these windows there are square apertures (windows) which light the upstairs corridor
The library
- On the northern end
- replaces the three small rooms on Castle’s plan
- Originally the dining room of the Fitzgerald family.
- The library extends the width of the building, overlooking the lawn at one end and the courtyard at the other.
- Two fine marble fireplaces
The picture gallery (the Seanad chamber)
- Originally the Seanad Chamber was used as a ballroom when owned by the Duke of Leinster
- its proportions are the same as those of the library underneath it
- The walls of the chamber are plain
